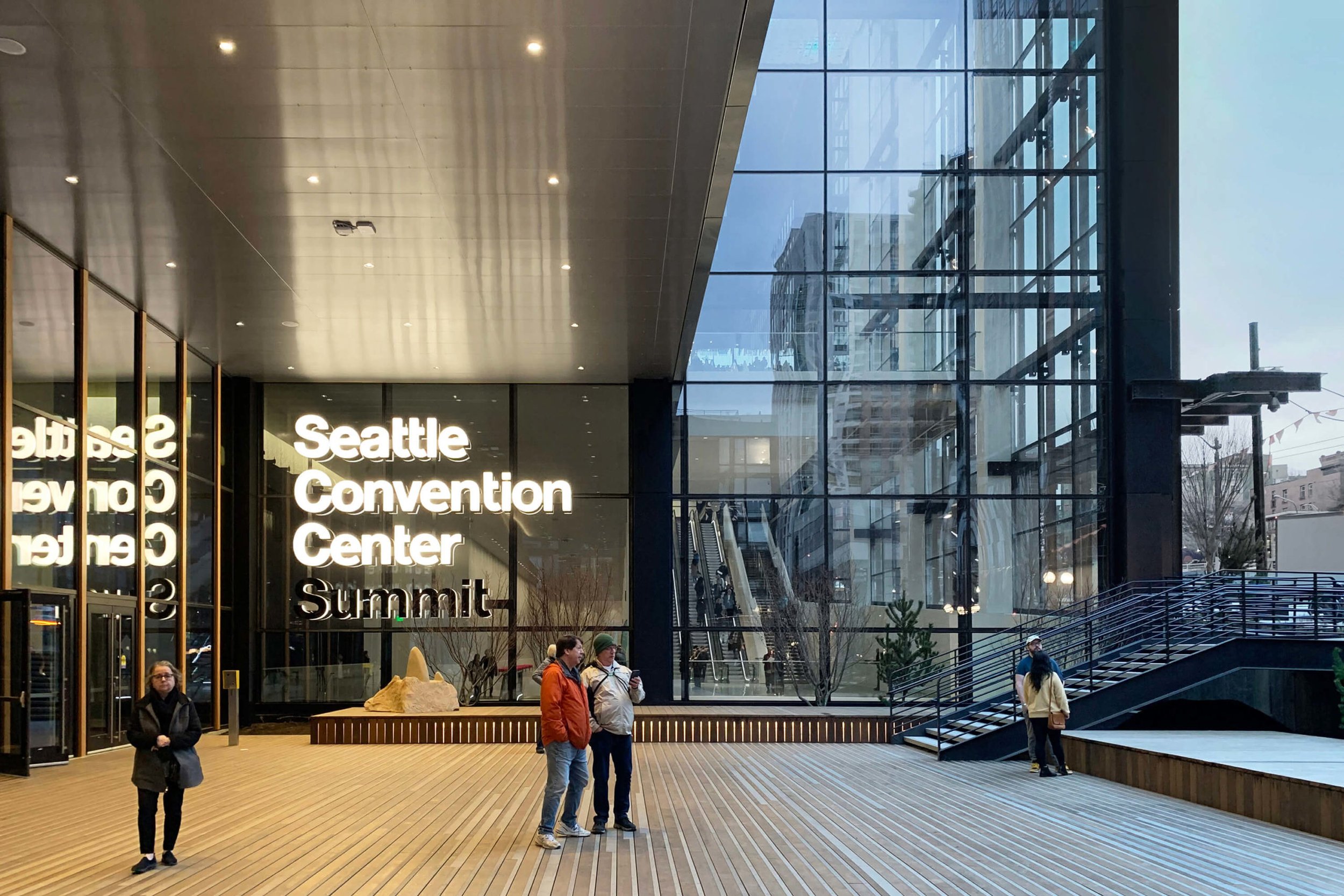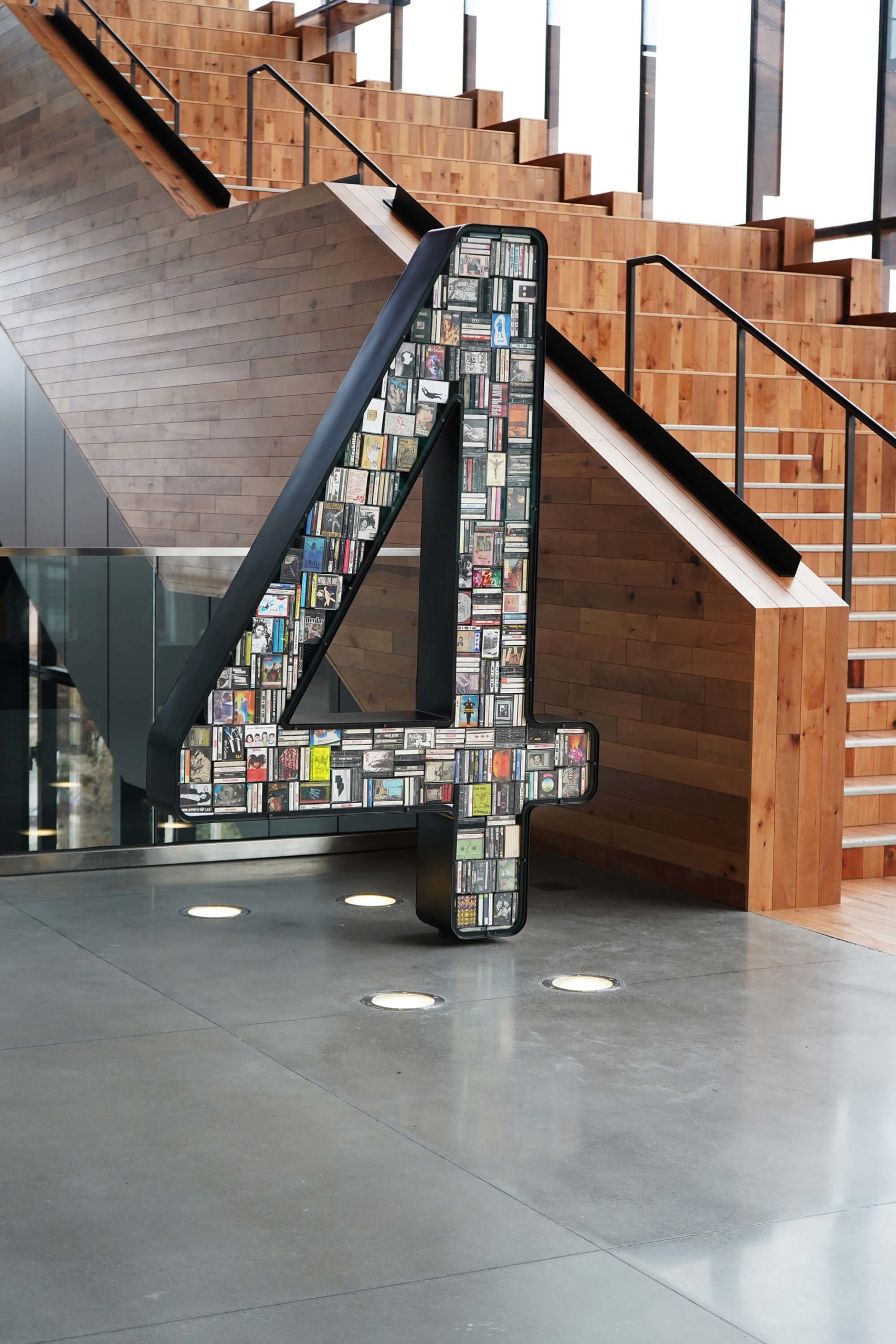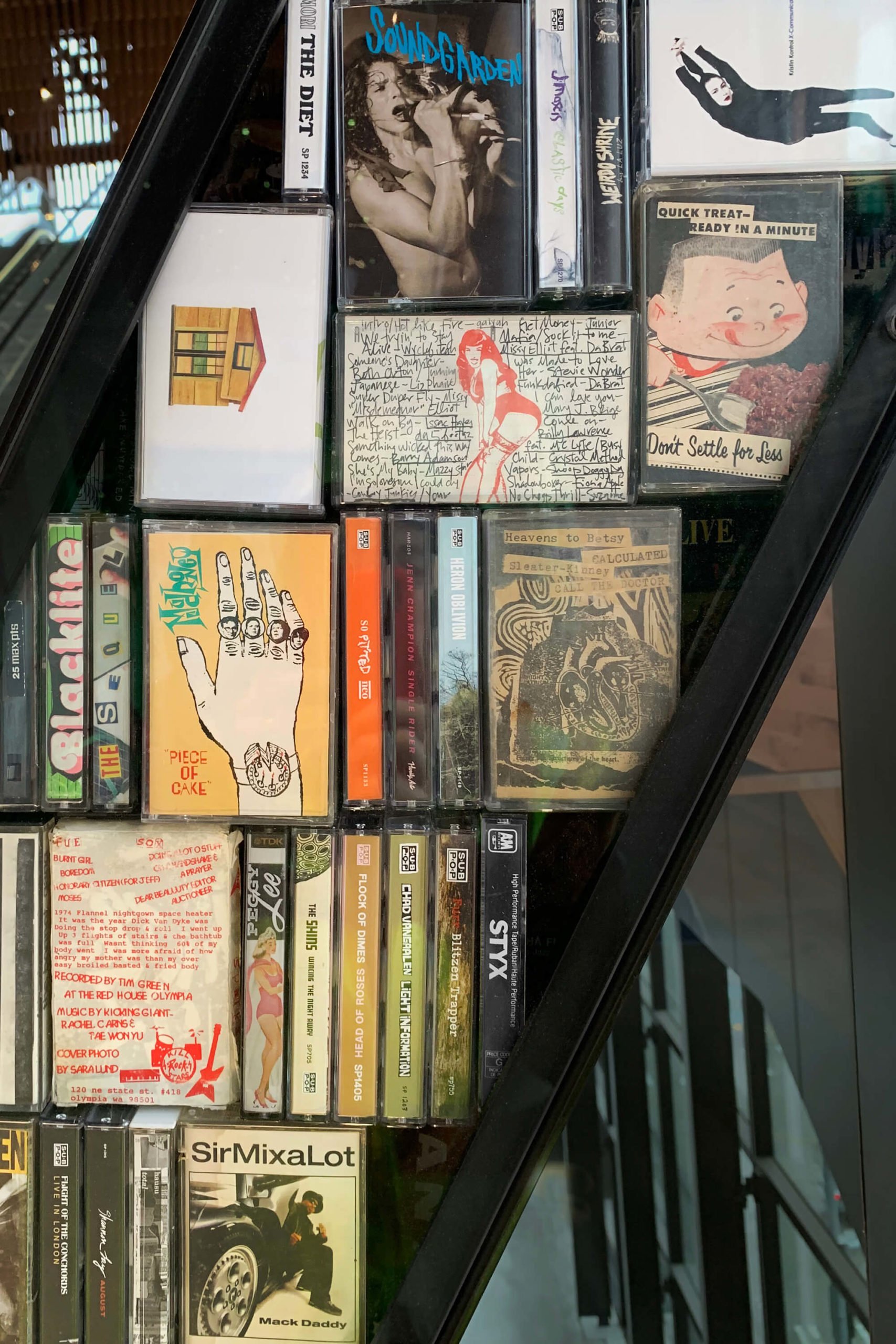
Seattle Convention Center
Role: Illustration, Environmental Graphics, 3D Installation
Team: Kristine Matthews, Ian Campbell, Cassie Klingler, Scott Ichikawa, Christopher Hart-Hansen, Garret Steider, Dan Neifert, Jami Halse, Amy McHorse, Meg Graham
Partners: LMN Architects, Seattle Aquarium, Woodland Park Zoo, Walton
Unlike many other convention centers, this new gathering space, designed by LMN Architects, is filled with light, airiness and dramatic views in every direction of the surrounding downtown. From the start, we felt that if we could create an experience that welcomed and inspired locals, then we’d be getting it right for visitors too. Embedded throughout the project are local connections and narratives of the Northwest. Large-scale dimensional floor numbers feature in the glass-enclosed open stair along the building’s interior circulation. The numbers describe a chronology of Pacific Northwest innovation from the ground up, starting with Timber (prominently featured throughout) on the first floor, following by Maritime (brimming with marine rope), Aviation (filled with airplane rivets), Music (stocked with ’90s cassettes and mixed tapes donated from around the region) and finally Technology. Smaller illustrated stories can be found adjacent to windows, explaining local landmarks and enticing visitors out to discover the surrounding city and region for themselves.














